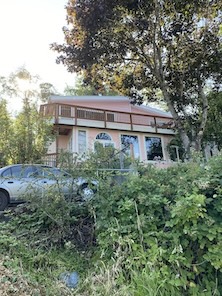The project started March 6th and ended December 6th.
+++++++++++++ +++++++++++++ +++++++++++++ +++++++++++++ +++++++++++++
Long Middle Part
+++++++++++++ +++++++++++++ +++++++++++++ +++++++++++++ +++++++++++++
Long Middle Part
| South East corner, looking NW. | North East corner, looking SW. |
|
|
|
BEFORE and AFTER

[Photo 2023.]
List of Links
home
comment on this page
|
BEFORE
South side, looking ENE. |
AFTER
Stairs, overhang. |
|
|
|
|
BEFORE
NE corner, looking SW. |
AFTER
Sliding door eliminated. Stairs reconfigured. |
|
|
|
|
BEFORE
Deck, looking South. |
AFTER
|
|
|
|
[Photo 2023.]
List of Links
home
comment on this page