The summary will be still be available.
Week 40.
I induced.
McBride delivered.
End of 39th week.
Looking to caulk and clean up next week.
Storm door tabled.
End of 35th week.
Completed railing, passed inspection.
Replaced split lumber.
Installed gutter screen.
What remains:
Couple holes to caulk.
New storm door (price, approve, install)
Failed final inspection.
Need continuous railing ground to deck.
End of 32nd week.
Added railing to staircase.
Still a few punch list items.
End of 31st week.
Passed final electrical inspection!
Still a few punch list items.
BEFORE and AFTER
(2023.0921)
End of 29th week.
Electrical complete. Enclosure gains furnishings.
Exterior looking West. Interior looking North.
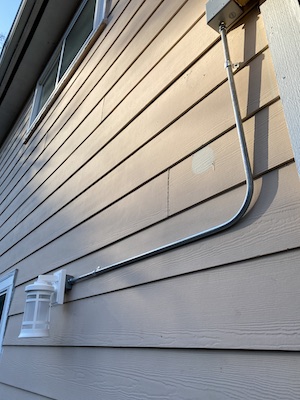
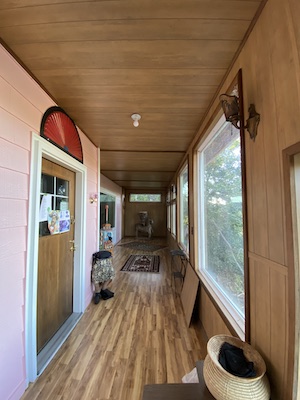
(2023.0920)
Interior painting complete.
(2023.0919)
Interior painted. Touch ups tomorrow.
Looking North. Looking South.
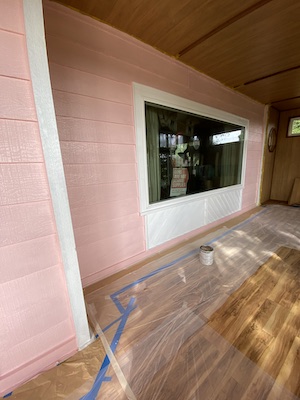
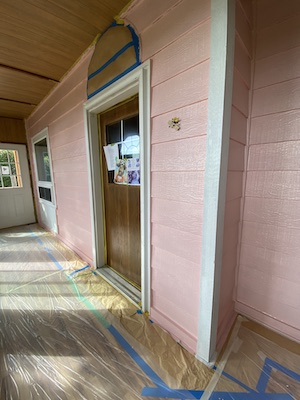
(2023.0918)
Painters added caulk.
(I added fans to speed drying.)
Looking North.
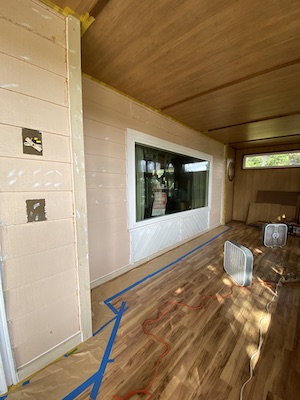
(2023.0913)
End of 28th week.
First of two porch lights installed.
Looking NNE and up.
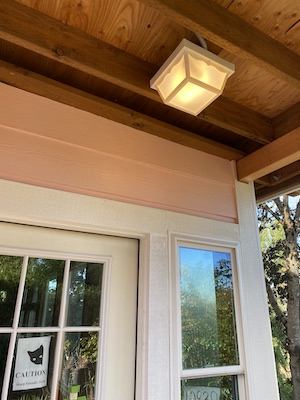
(2023.0831)
End of 26th week.
Except for a tiny spot where the electrical switch plate needs to go first, the interior trim is complete.
Left to Right:
Looking North. Looking South.
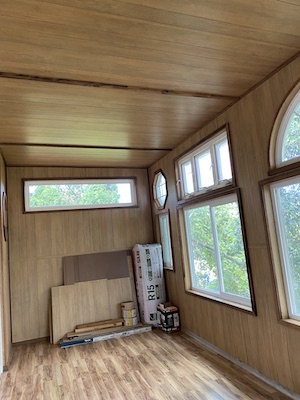
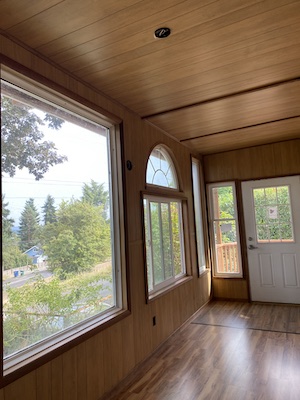
(2023.0830)
Window framing trim continued.
(2023.0828)
Demolished corners restored. Caulking complete. Crown and base trim complete.
(2023.0823)
End of 25th week.
Crown and base trim started.
(2023.0817)
End of 24th week.
More windows have trim.
(2023.0810)
End of 23rd week.
Flooring installed!
Looking South.
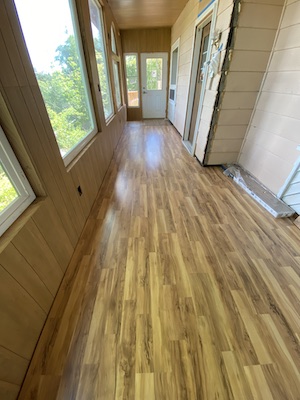
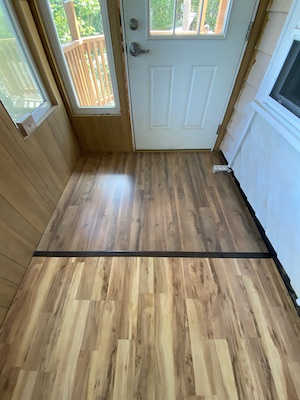
(2023.0803)
End of 22nd week.
Not enough flooring material. (My bad!)
Looking South.
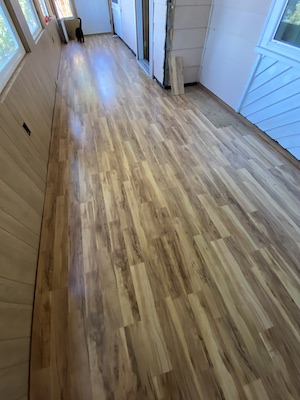
(2023.0802)
Ceiling complete.
Looking North and up.
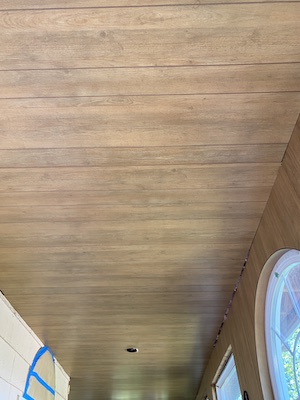
(2023.0728)
End of 21st week.
R30 on entire ceiling. Window trim started.
Looking North and up.
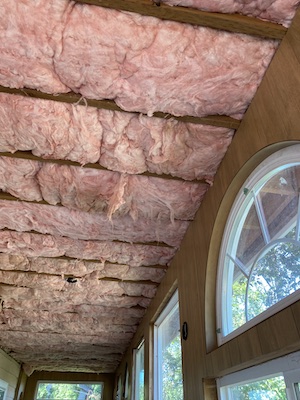
(2023.0726 and 2023.0727)
Enclosure: Paneling on North, East, and South walls.
Art deco element masked (West wall to be painted.)
Left to Right:
Looking North. Looking South. Looking West.
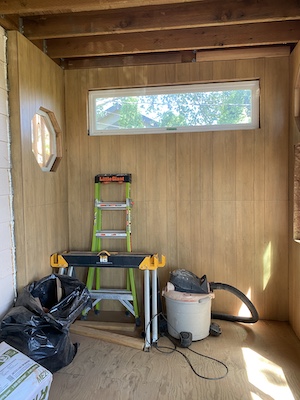
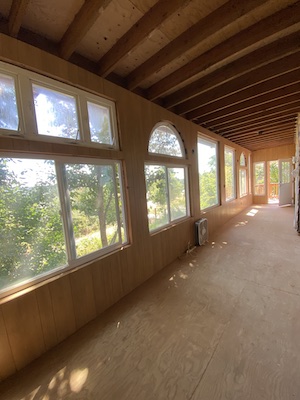
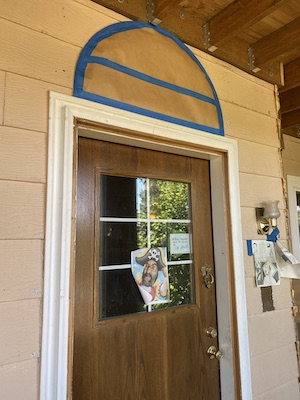
(2023.0721)
Enclosure: Start of wall paneling.
Looking North, looking South.
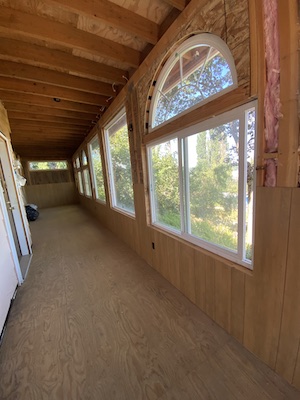
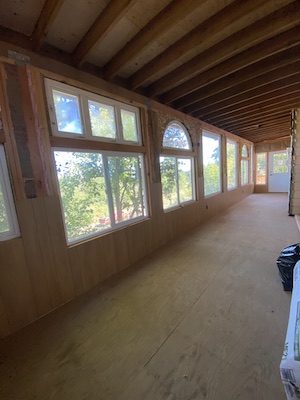
(2023.0720)
Enclosure: Walls insulated.
Looking North, looking South.
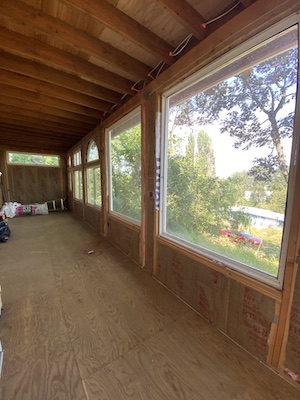
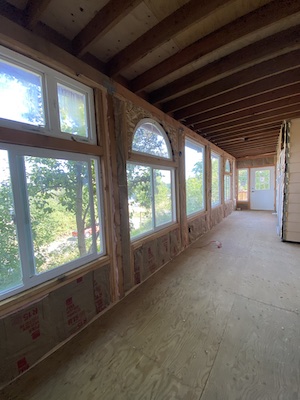
(2023.0711)
Scaffolding removed and debris hauled.
End Day 47. (2023.0705)
Exterior painting substantially complete.
Trim will get some touchups within a few days.
From street, looking WNW.
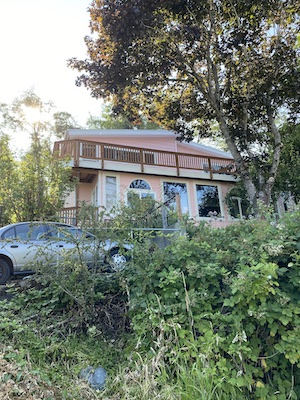
End Day 46. (2023.0701)
End of seventeenth week.
Painting started.
Left to Right:
Mid-deck: looking North, looking South. Looking West. Looking NNE.
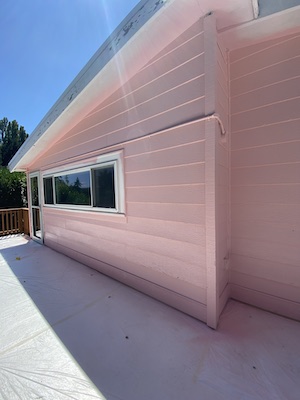
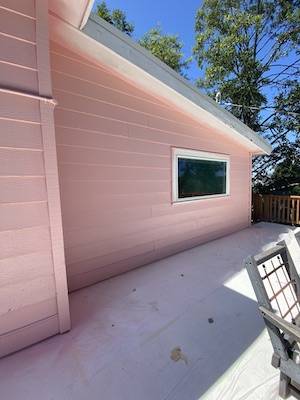
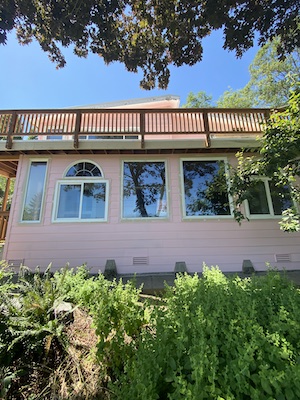
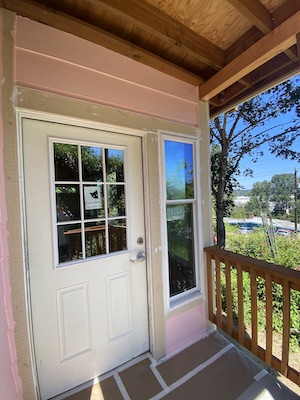
End Day 45. (2023.0630)
Power washing sent water into enclosure!
Left to Right:
Looking SW. Looking WNW. Looking NW. Looking East. Looking SSE.
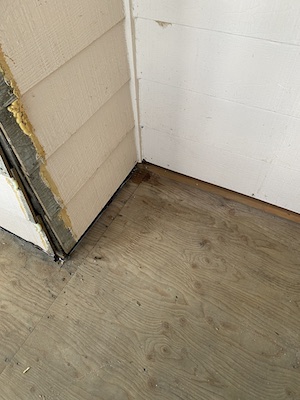
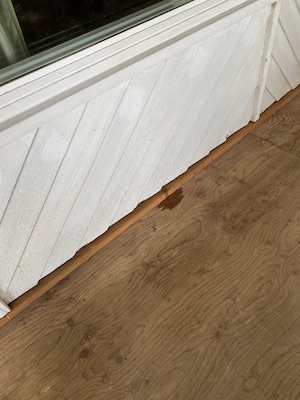
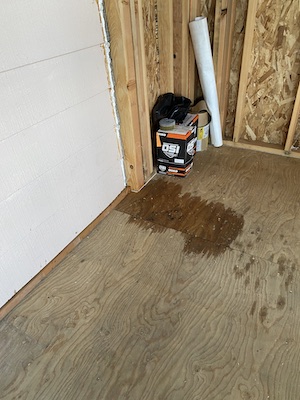
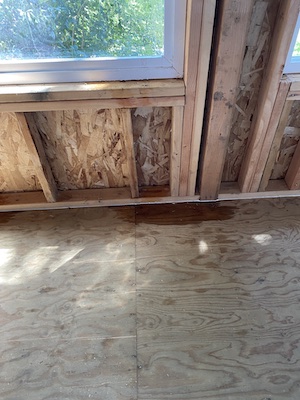
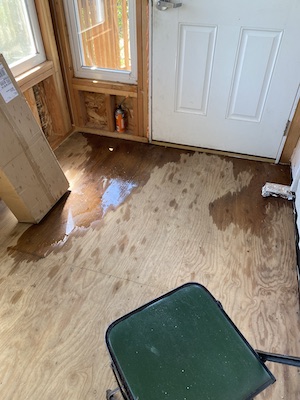
End Day 44. (2023.0622)
End of sixteenth week.
Railings on stairs completed. Louie inspected the work with me.
Left to Right:
South side, looking ENE. Staircase, looking West. Landing, looking North. Landing, looking West. North side, looking WSW.
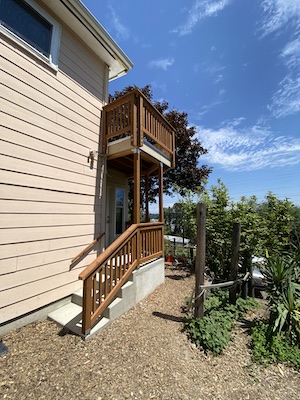
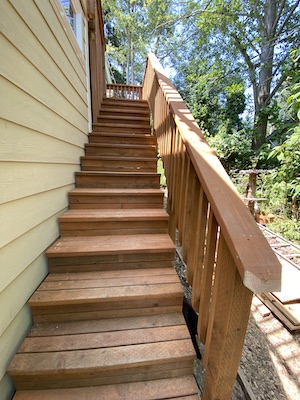
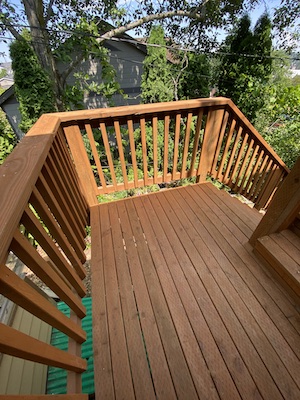
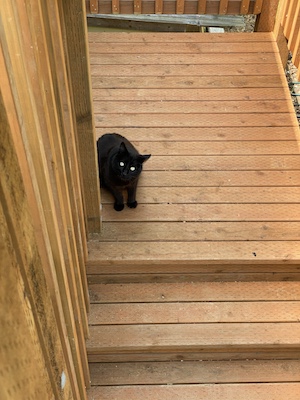
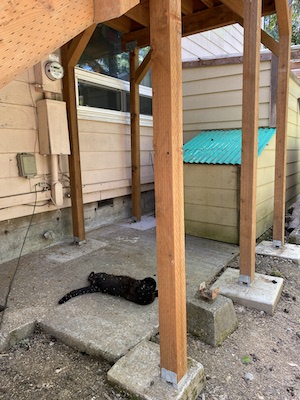
End Day 43. (2023.0620)
More railings installed.
Left to Right:
Mid deck, looking South. North Deck, looking NW.
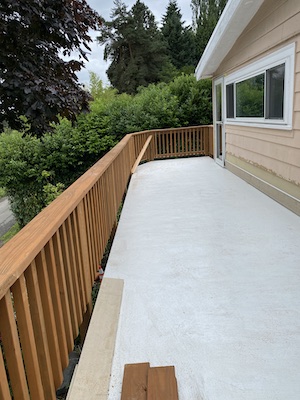
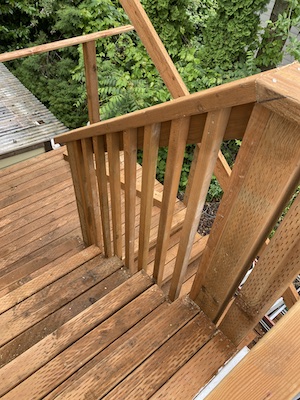
End Day 42. (2023.0619)
Railings started.
Left to Right:
SE corner, looking NE. Deck, looking North. Deck, looking SE.
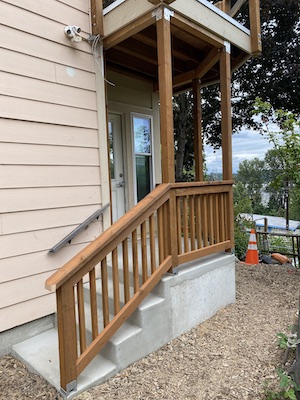
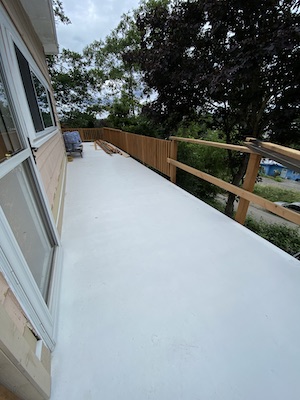
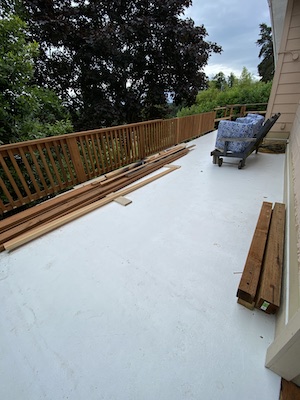
End Day 41. (Part Two 2023.0615)
End of fifteenth week.
Gutter crew arrived 1820 hours and finished in one hour.
New downspout and gutter North side. New downspout cascades to catchment over shop.
SW downspout repaired.
Left to Right:
North side, looking East. North end of deck, looking West. Contractor showing me type of gutter installed.
(NOTE: 2023.0724 learned this was not actually provided! The nerve!)
SW corner, looking North.
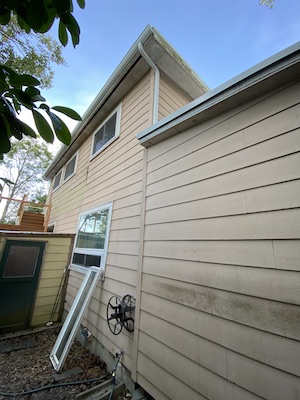
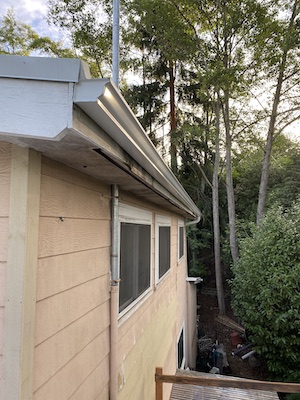
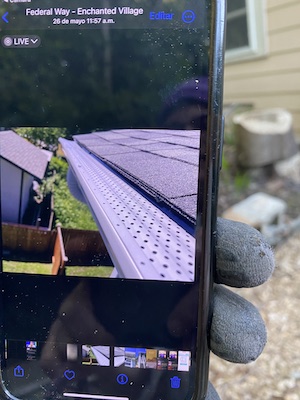
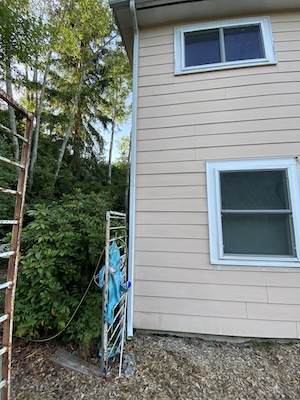
Day 41. (Part One 2023.0615)
Siding complete. Railings start Monday.
Left to Right:
From stairs, looking West. From stairs, looking East. Deck, looking South. Deck, looking North.
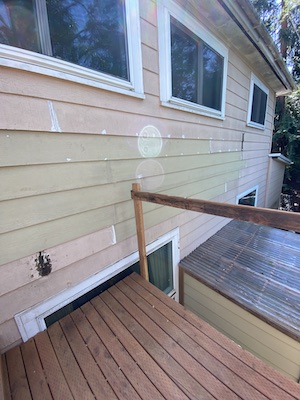
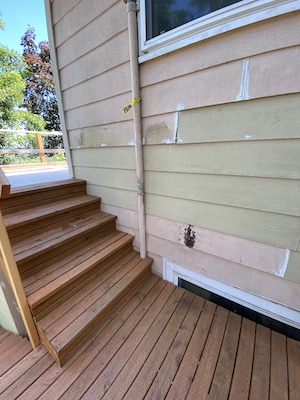
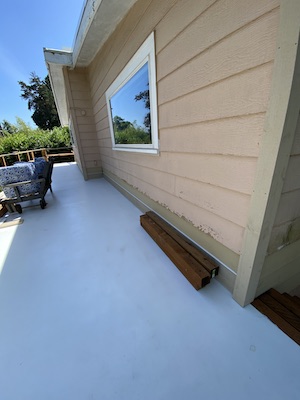
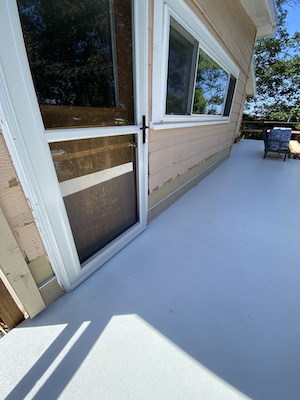
End Day 40. (2023.0614)
Siding installation continues. Vents added.
Left to Right:
SE corner, looking NW. North side, looking ESE. SE corner, looking North.
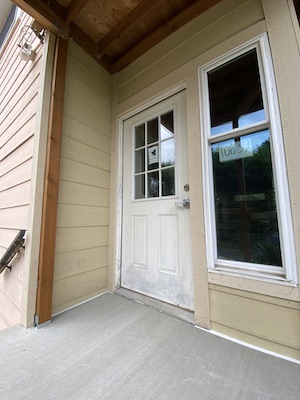
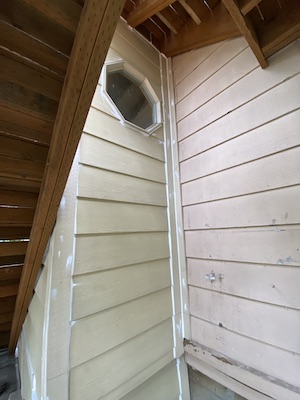
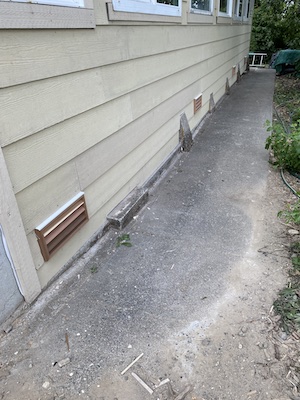
End Day 39. (2023.0613)
More siding prep and installation.
Left to Right:
Looking West. SE corner, looking NW. NE corner, looking South. North side, looking ESE.
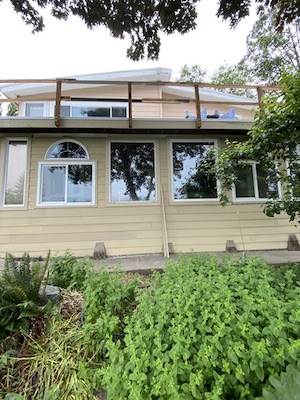
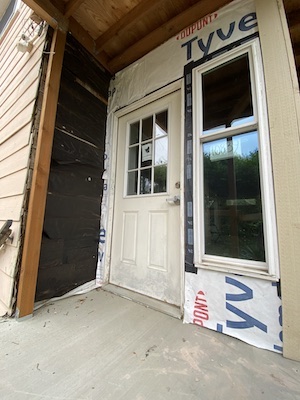
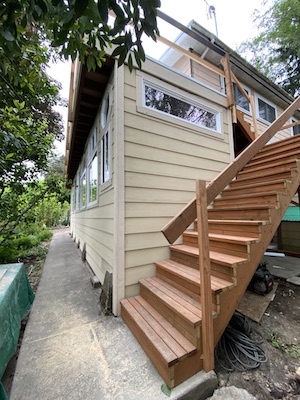
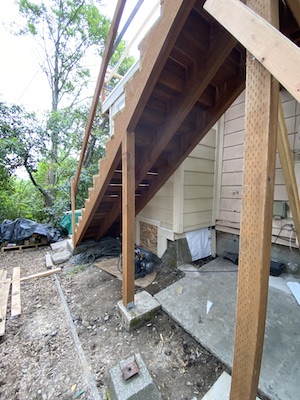
End Day 38. (2023.0612)
Materials delivered, some siding installed.
Left to Right:
South side, looking East. NE corner, looking South (while Louie inspects). Looking West.
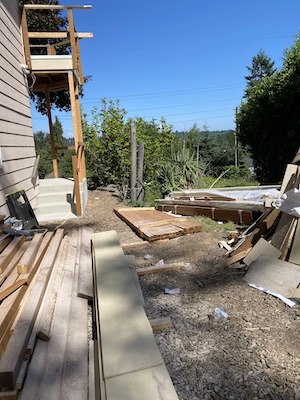
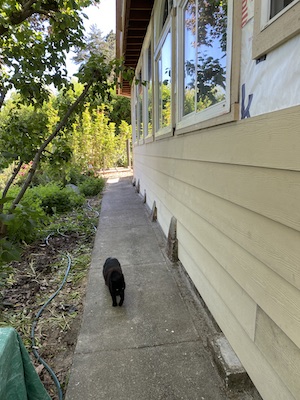
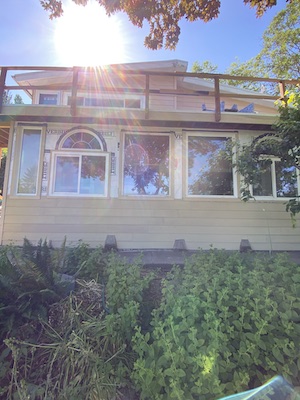
Waiting for siding.
End Day 37. (2023.0602)
End of thirteenth week.
Vertical elements of temporary railing replaced.
Left to Right:
SE corner, looking ENE. Looking West.
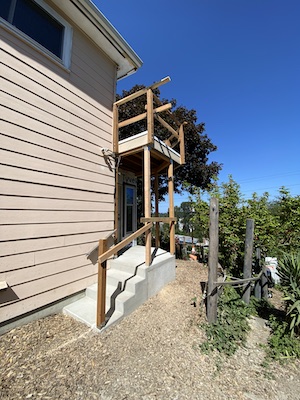
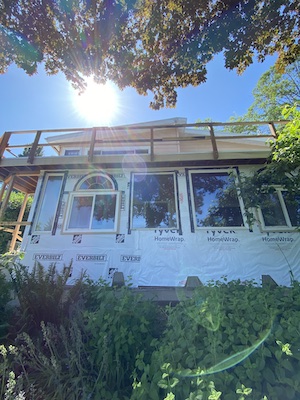
End Day 36. (2023.0601)
Windows and door installed.
Left to Right:
Inside, looking South. Inside, looking North. SE corner, looking NW.
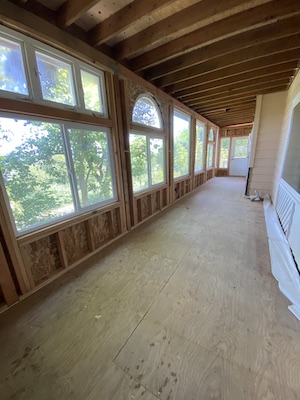
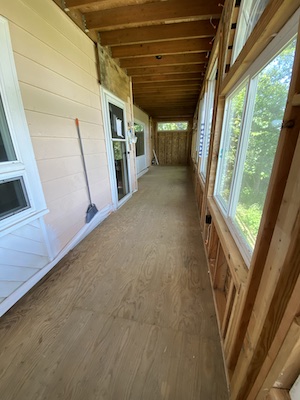
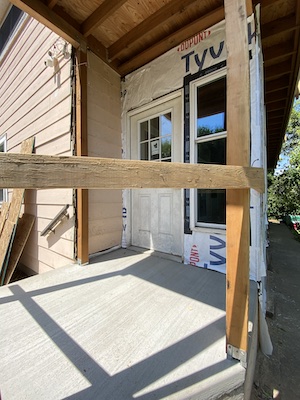
End Day 35. (2023.0531)
Some windows restored.
Left to Right:
From porch, looking North. From SE corner, looking North. Looking West.
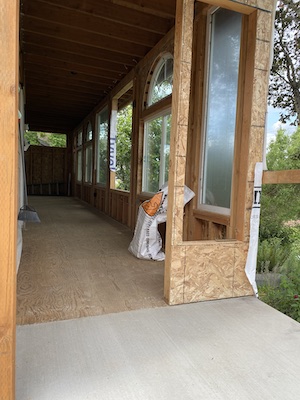
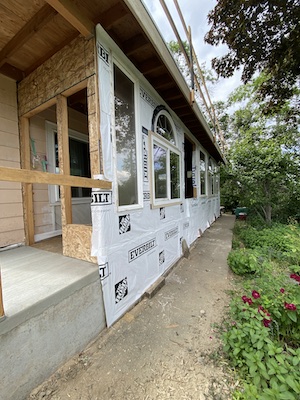
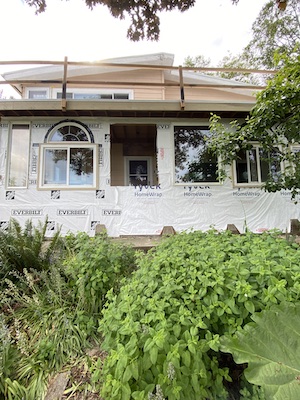
End Day 34. (2023.0530)
Fresh sawdust.
In enclosure, looking SE.
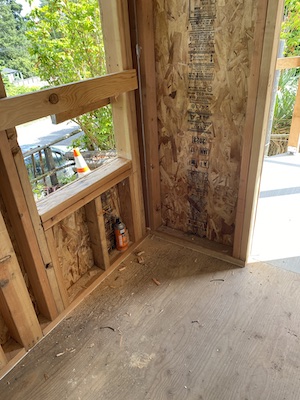
End Day 33. (2023.0526)
End of twelfth week.
Spray insulation and caulk added.
In enclosure, looking ENE.
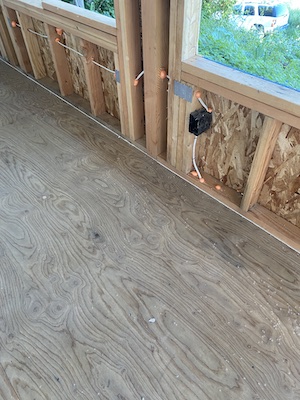
End Day 32. (2023.0525)
No more dumpster, looking East.
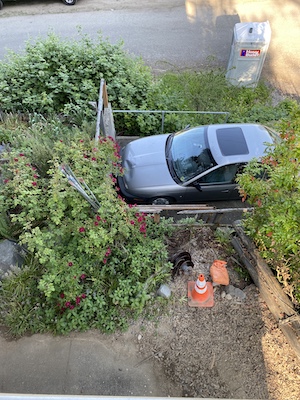
Left to Right:
Deck, looking North. Deck, looking South.
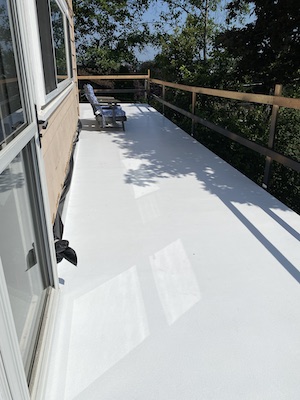
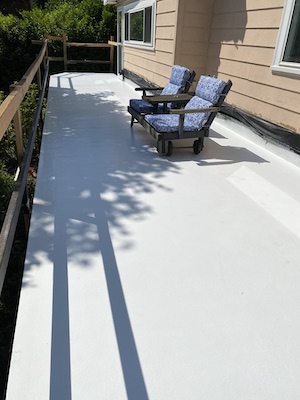
End Day 31. (2023.0524)
The deck got its final layer (but may require touchups).
From stairs, looking East.
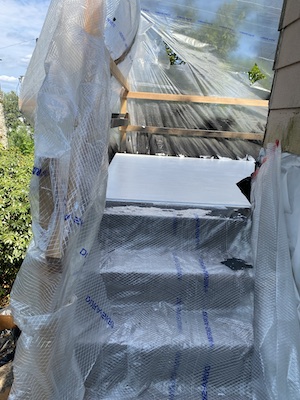
End Day 30. (2023.0523)
Evidently bid did include restoring electricity to enclosure: yay!
Today electricians pulled wire for overhead light, sconces, and outlets.
The deck got its first of the two final layers.
Left to Right:
Electrical receptacles. From enclosure doorway, looking North.
Deck coating. From stairs, looking East.
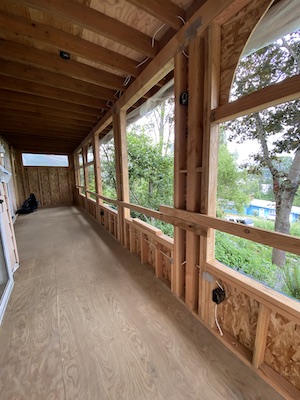
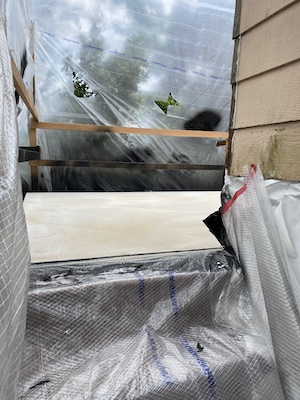
End Day 29. (2023.0519)
End of eleventh week.
Left to Right:
Morning. Clear coat. Top of stairs, looking ESE.
Afternoon. Gray layer. Top of stairs, looking East. Looking West.
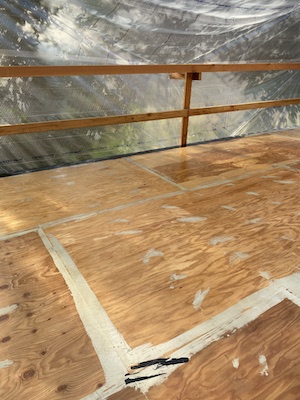
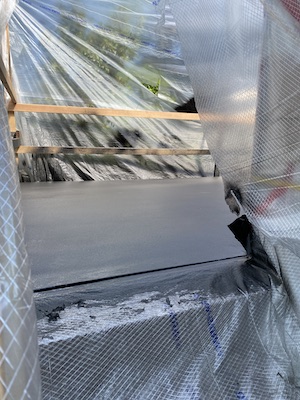
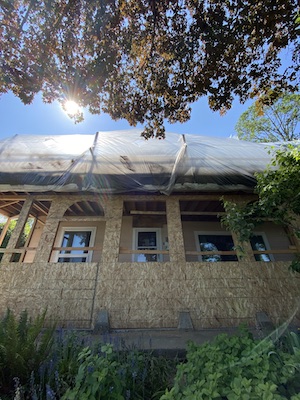
End Day 28. (2023.0518)
Looking West.
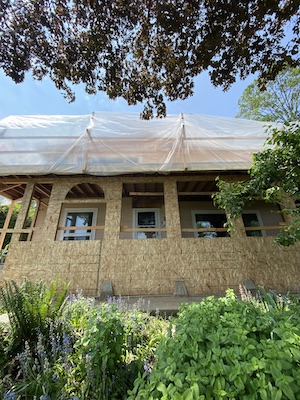
End Day 27. (2023.0517)
Deck treatment begun.
Top of staircase, looking South.
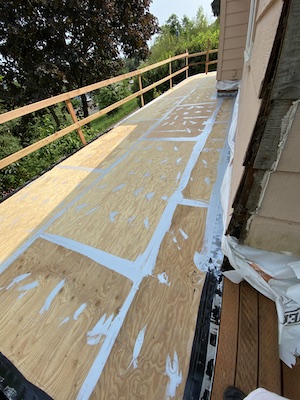
End Day 26. (2023.0516)
Fascia board added. Left to Right:
SE corner, looking ENE. Front, looking WSW. Front looking West. Front, looking WNW. NE corner, looking SSW.
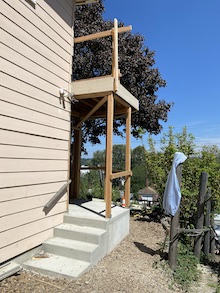
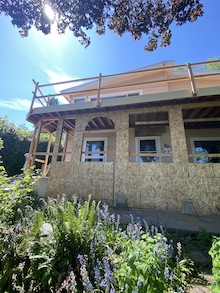
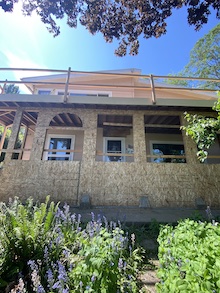
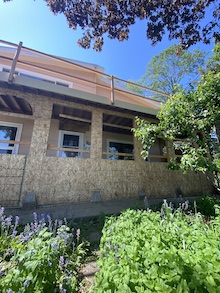
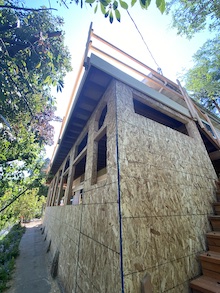
(2023.0514)
Louie tests the concrete stairs. SE corner, looking NE.
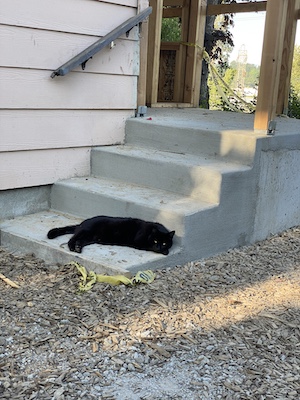
End Day 25. (2023.0512)
End of tenth week.
Left to Right:
NE corner, looking SW. Landing, looking West. Landing, looking East. Upper deck, looking South. Above porch, looking South. Above porch, looking North. Stairs, looking SSE. SE corner, looking SW. SE interior, looking North. SE corner, looking ENE.
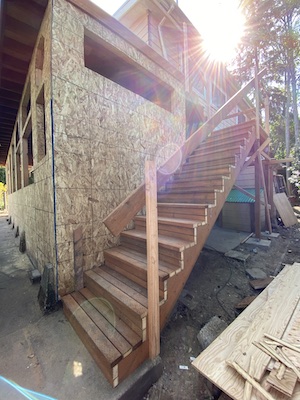
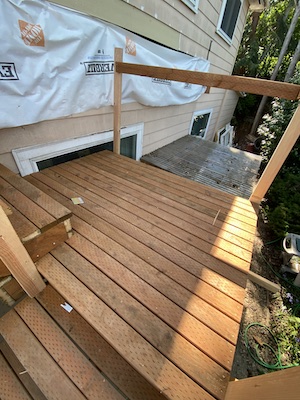
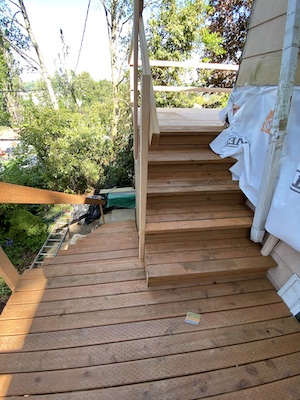
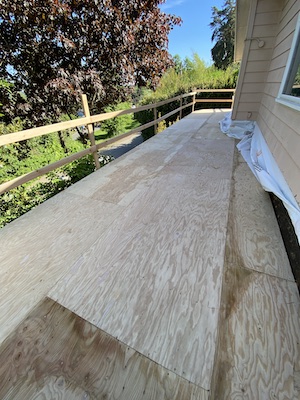
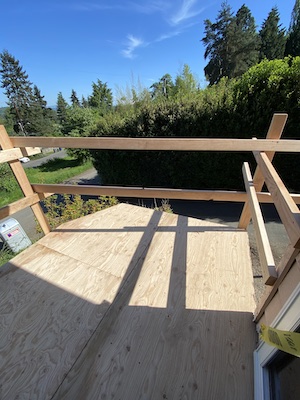
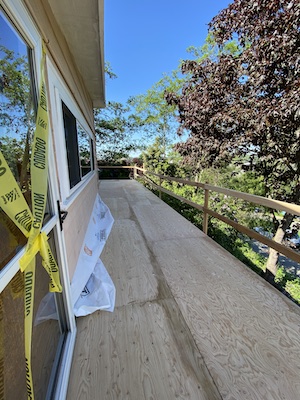
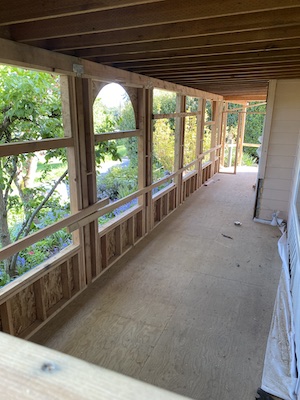
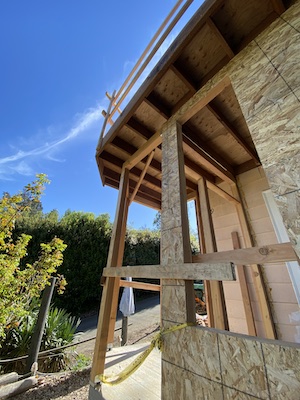
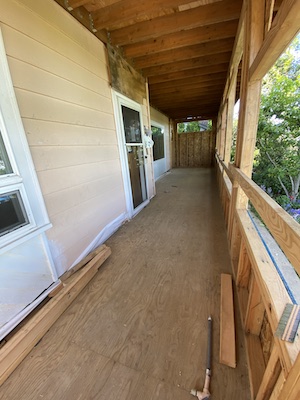
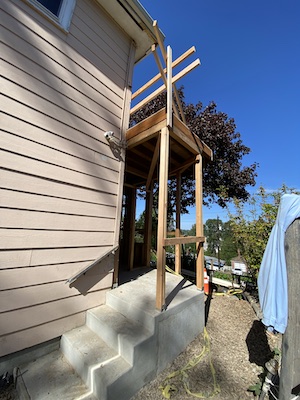
End Day 24. (2023.0511)
Left to Right:
Looking WSW, looking WNW.
NE Corner, camera looking SW.
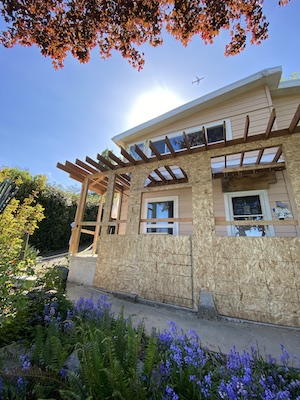
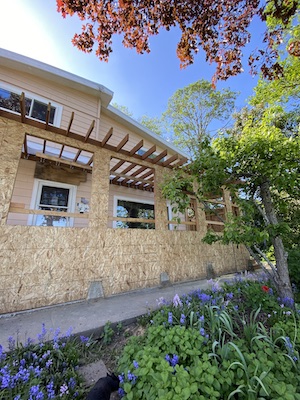
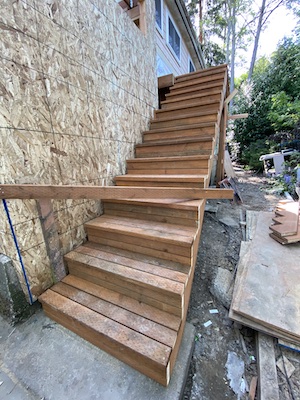
End Day 23. (2023.0510)
Left to Right:
NE corner, looking SW (same, with detail). NE Corner, looking South. SE Corner, looking ENE.
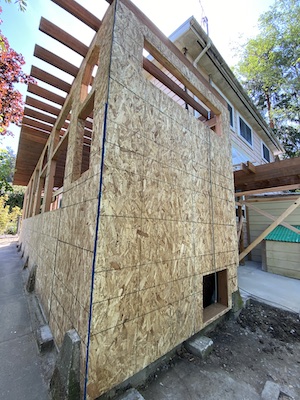
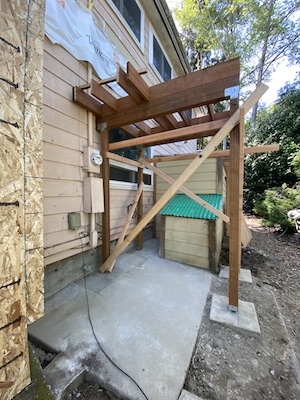
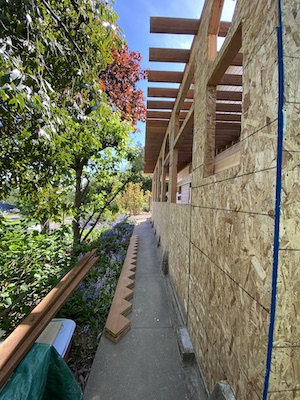
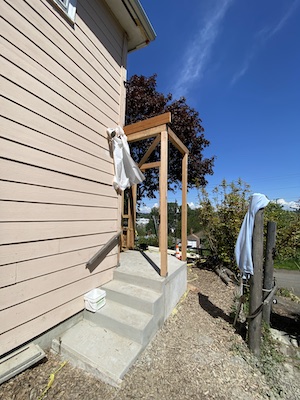
End Day 22. (2023.0509)
Beginning of staircase (background).
NE corner, looking SW.
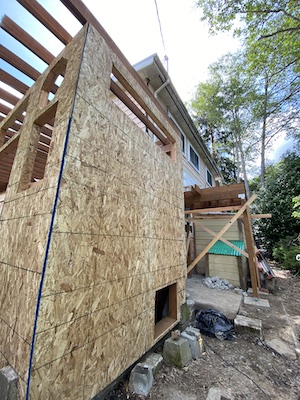
End Day 21. (2023.0508)
Left to Right:
NE corner, looking SW (same, with detail). SE Corner, looking North. SE Corner, looking East.
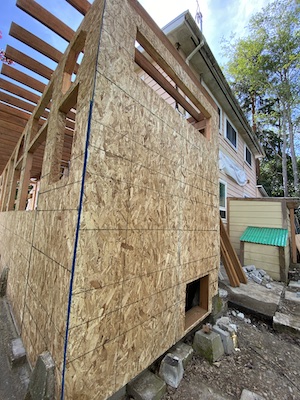
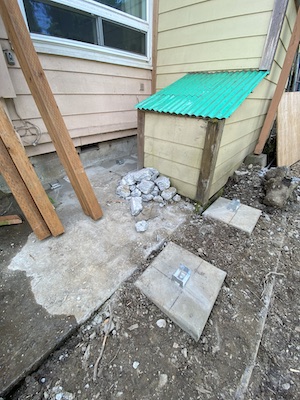
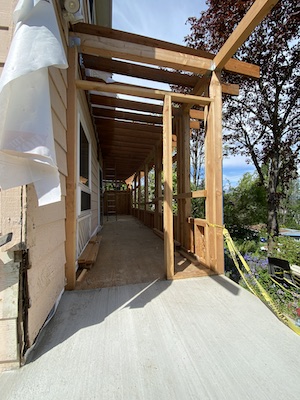
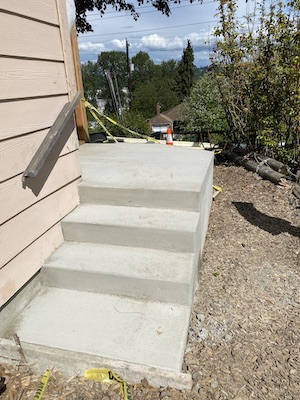
End Day Twenty. (2023.0503)
End of ninth week.
Left to Right:
SE Corner, looking East. NE corner, looking SW (detail).
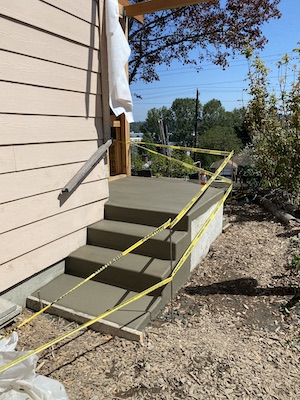
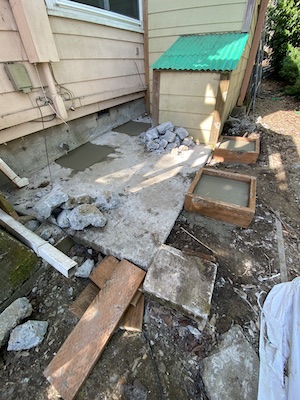
End Day Nineteen. (2023.0426)
End of eighth week.
NE corner, looking SW (with detail).
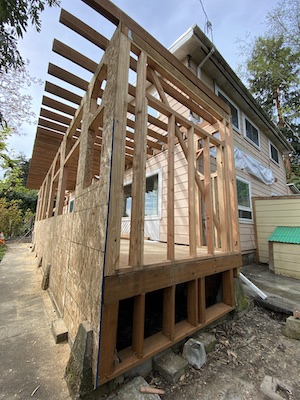
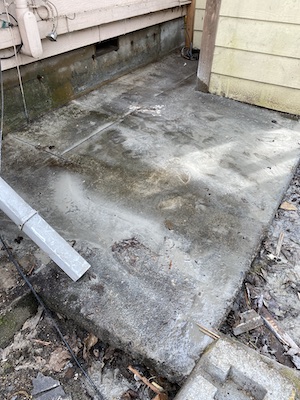
End Day Eighteen. (2023.0422)
End of seventh week.
SE corner, looking East.
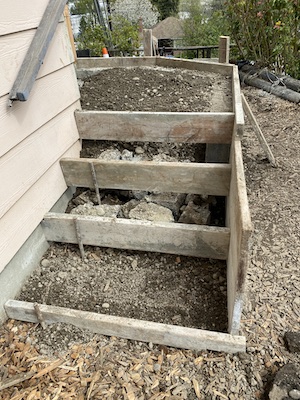
End Day Seventeen. (2023.0418)
Forms removed. SE corner, looking ENE.
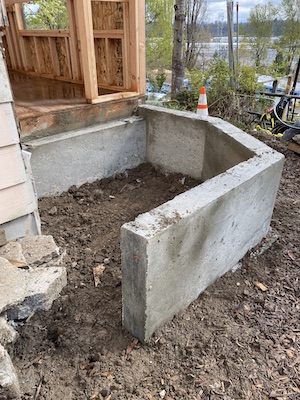
End Day Sixteen. (2023.0414)
End of sixth week.
Some concrete was poured. SE corner, looking East.
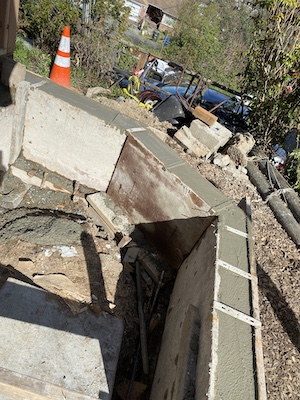
End Day Fifteen. (2023.0412)
NE corner, looking SW.
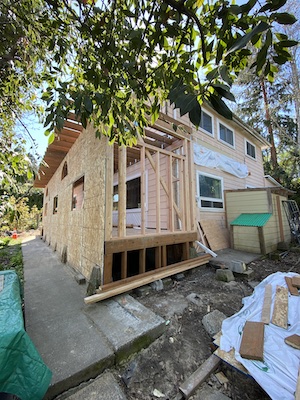
End Day Fourteen. (2023.0411)
Left to Right:
SE Corner, looking North. NE corner, looking SW. Looking West.
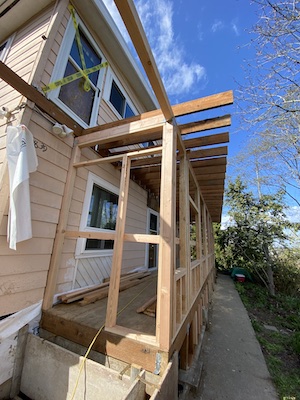
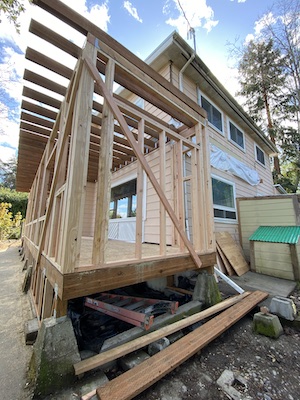
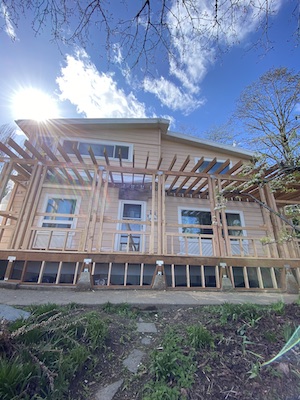
End Day Thirteen. (2023.0410)
Conditions: Atmospheric river! More material delivered.
Looking West. Left to Right:
SE Corner, NE corner, Center.
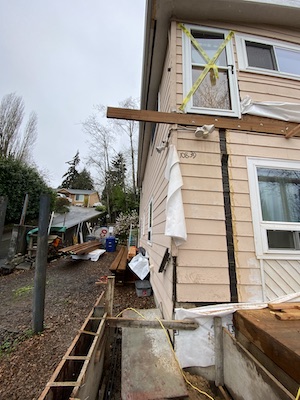
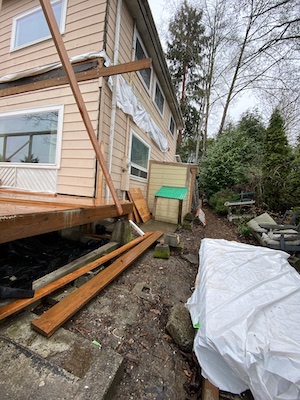
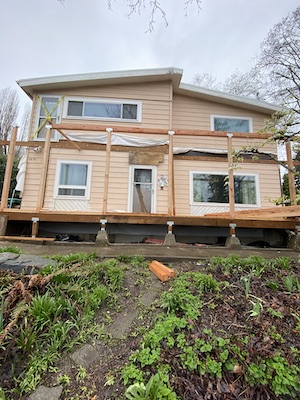
End Day Twelve. (2023.0407)
End of fifth week.
Left to Right:
SE Corner, looking North. NE corner, looking SW. Looking West.
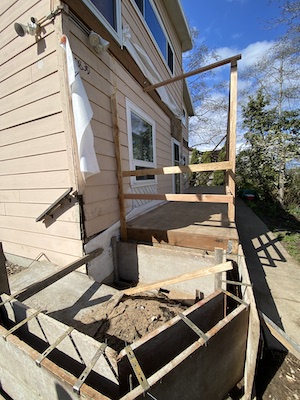
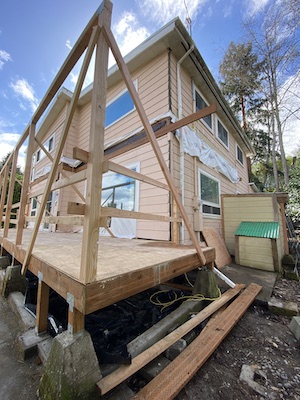
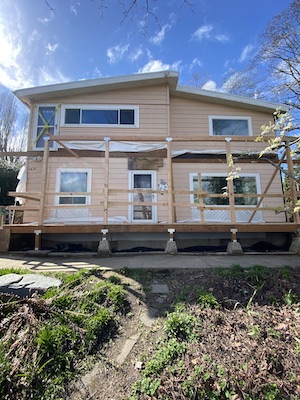
End Day Eleven. (2023.0406)
Left to Right:
SE Corner, looking NW. NE corner, looking SW.
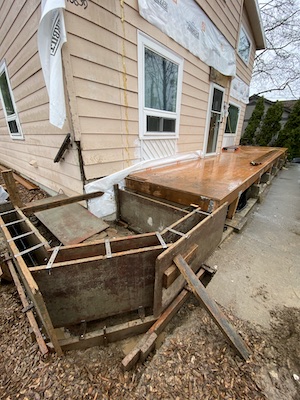
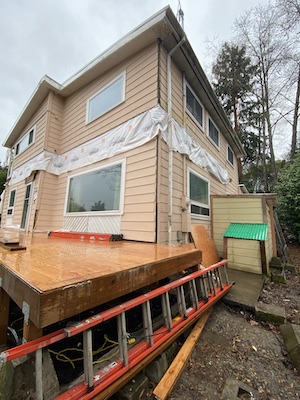
End Day Ten. (2023.0405)
Looking West.
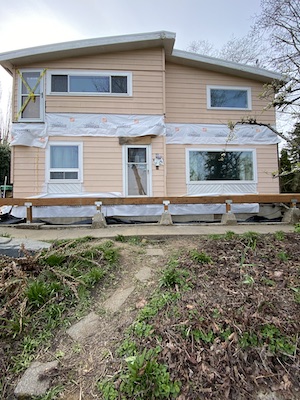
Left to Right:
SE Corner, looking North. NE corner, looking SW. NE corner, looking South.
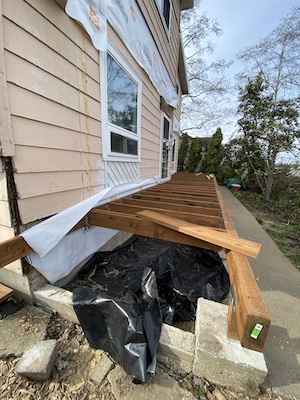
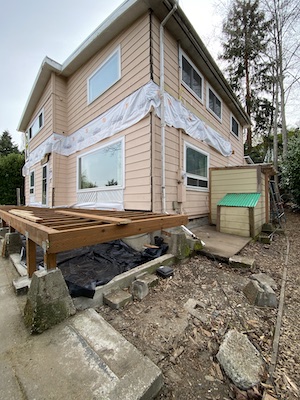
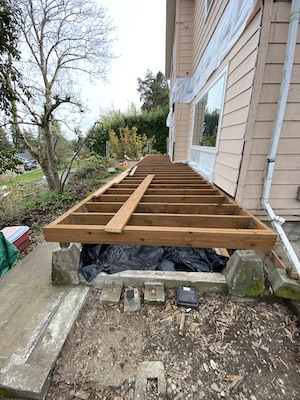
Left to Right:
SE Corner, looking North. NE corner, looking South.
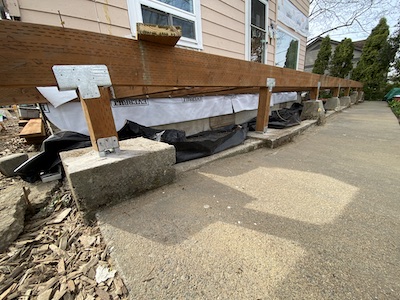
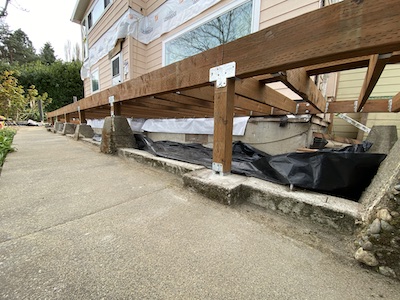
End Day Nine. (2023.0404)
Demolition Ends, Construction Begins!
Left to Right:
SE Corner, looking North. NE corner, looking SW.
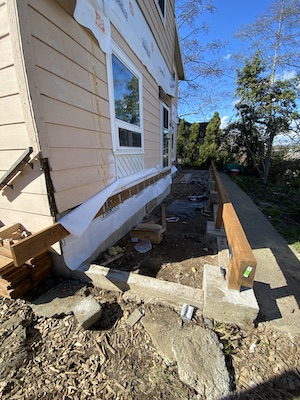
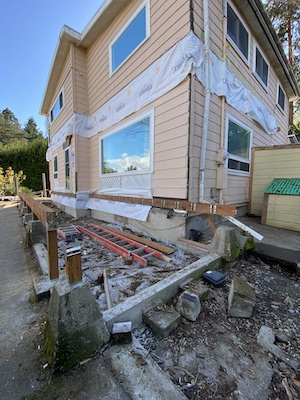
Design modified. Site-work resumed.
End Day Eight. (2023.0403)
Left to Right:
SE Corner, looking North. NE corner, looking SW.
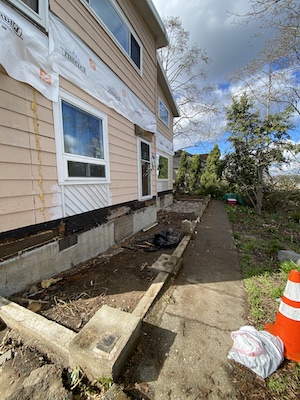
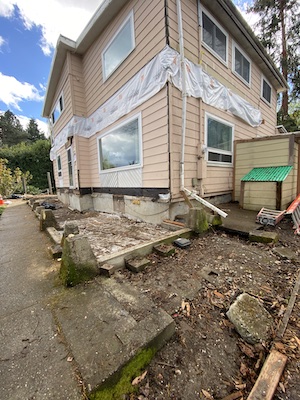
Site-work paused.
Conditions in field do not match design.
Contractor developing plan for Engineer to review.
End Day Seven. (2023.0323)
Left to Right:
SE Corner, looking NW. NE corner, looking SW. North side, looking East.
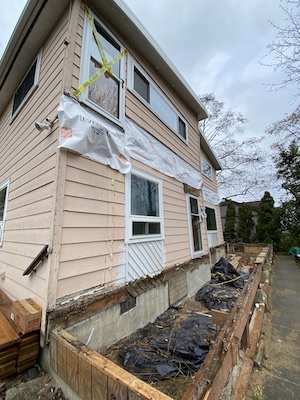
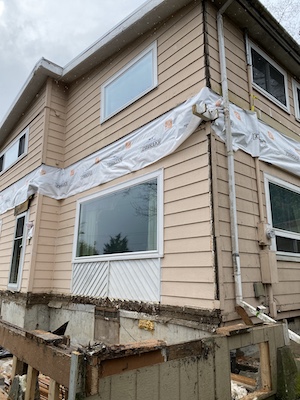
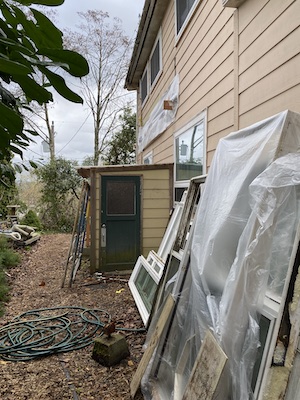
End Day Six. (2023.0322)
Left to Right:
SE Corner, looking NW. East side, looking North. NE corner, looking SW. North side, looking East.
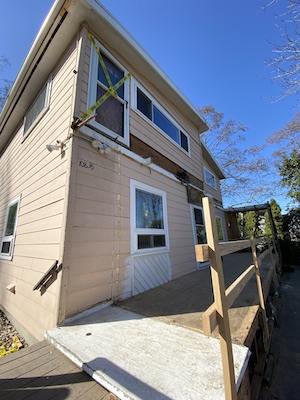
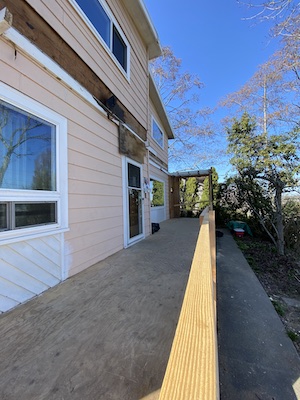
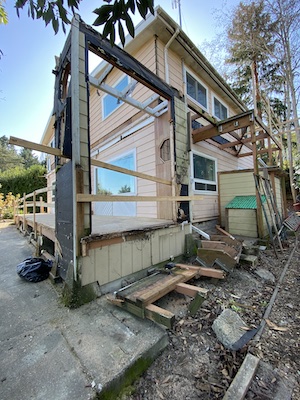
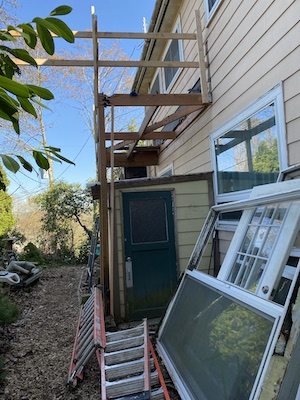
Crawl space:
Looking North, looking South.
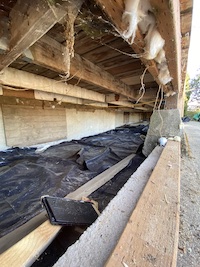
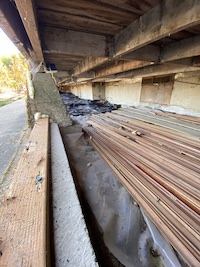
Dry rot!
Left to Right:
North upper deck, looking South and up. NW corner lower deck, looking South. SE corner upper deck, looking WNW.
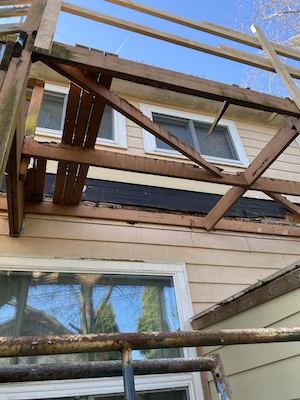
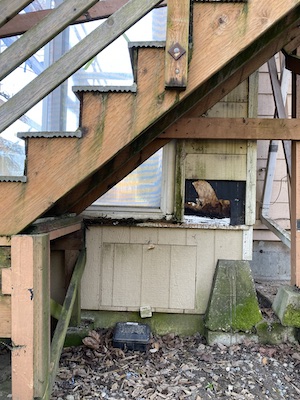
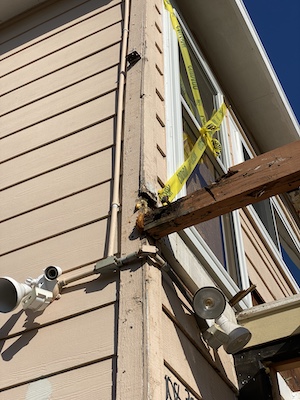
Many thanks to Josh and Jeff for actions taken and actions promised
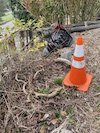
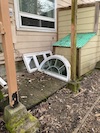

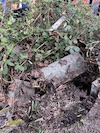

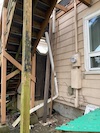
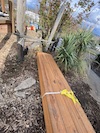
Hose ready!
Camera looking South.

End Day Five. (2023.0320)
Upper deck flooring removed.
Left to Right:
SE corner, looking North. NE corner, looking South. Near NW corner, looking East.
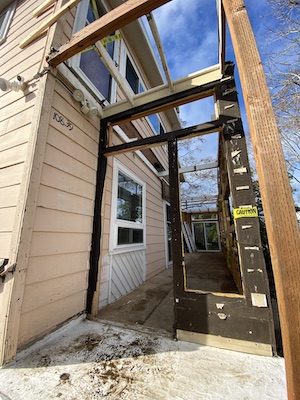
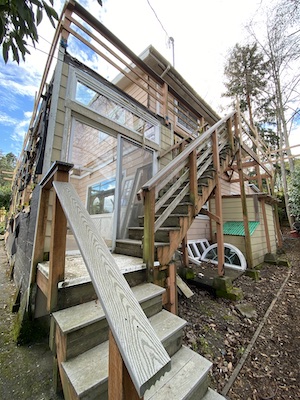
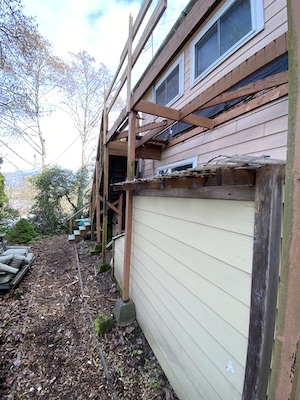
Lumber delivered prematurely today (2023.0314).
Left to right:
From street, looking NW.
Near SE corner, looking East.
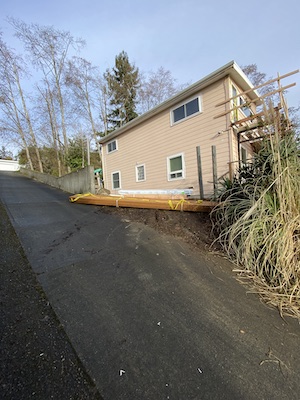
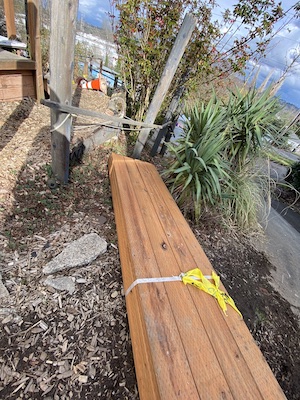
End Day Four. (2023.0310)
End of first week.
(Louie is rattled by the changes.)
Left to Right:
Collateral damage in foreground. From parking pad, looking West.
SE corner, looking North.
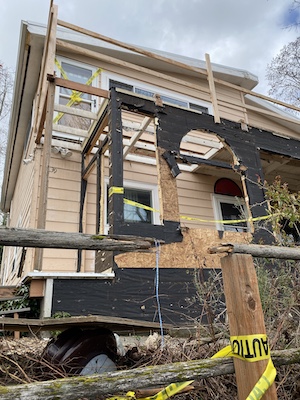
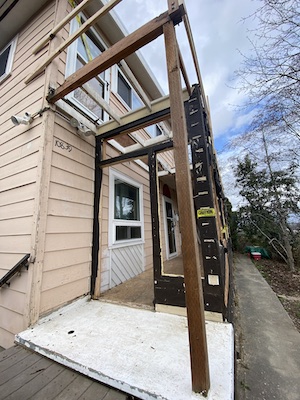
End Day Three. (2023.0309)
Temporary railing installed to satisfy Labor & Industries.
Left to Right:
From driveway, looking WNW. East deck, from stairs through railing. Looking SE. North deck, from stairs. Looking West. Inside, from doorway. Looking North.
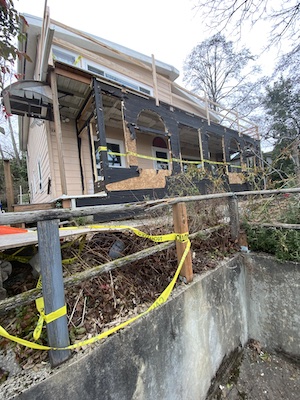
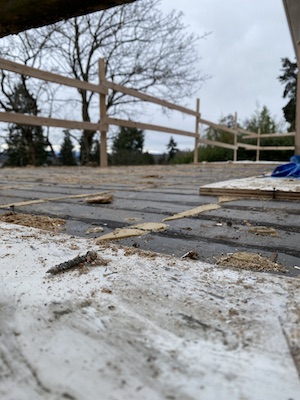
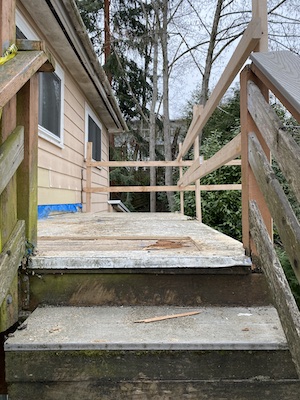
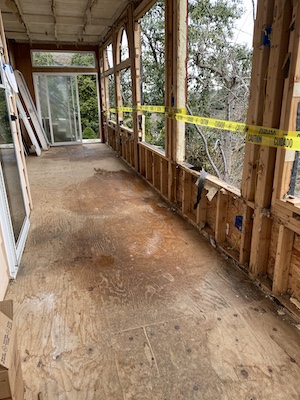
End Day Two. (2023.0308)
Upper deck railings removed (except north side east).
Left to Right:
From driveway, looking WNW. East deck, from stairs through railing. Looking SE. North deck, from stairs. Looking West.
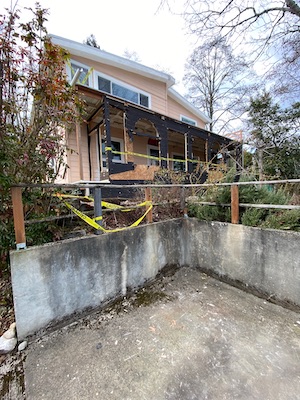
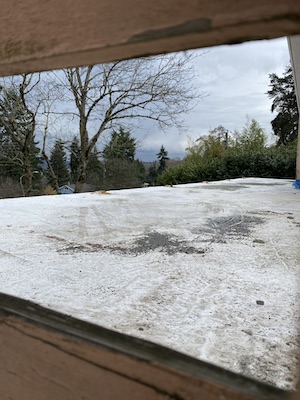
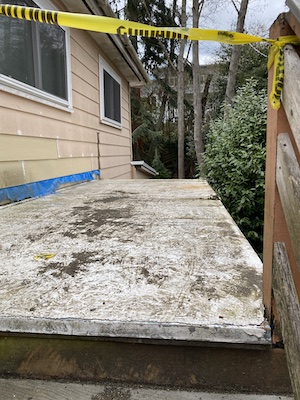
End Day One. (2023.0307)
Left to Right:
From driveway, looking WNW. From SE corner, looking North. From NE corner, looking South.
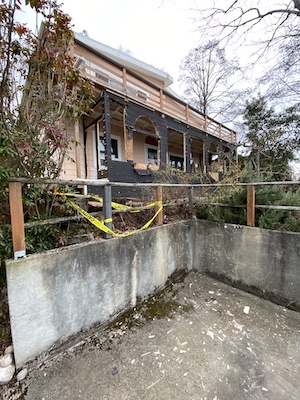
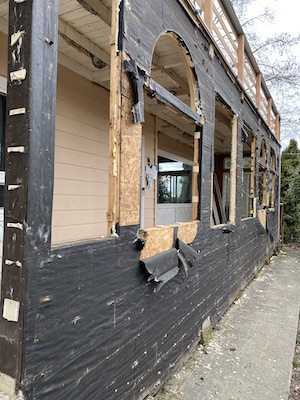
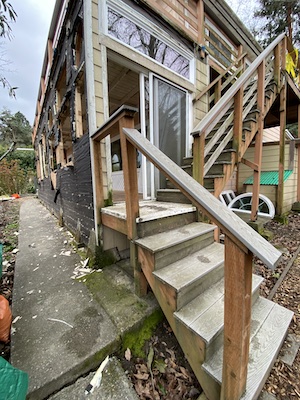
Debris bin and toilet delivered. (2023.0306)
From upper deck, looking East.
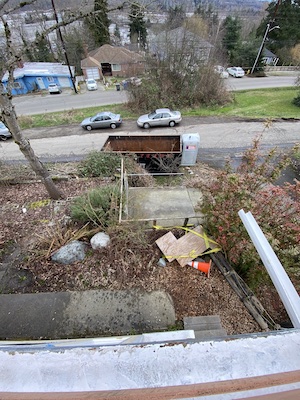
From porch, looking WNW. Art Deco element to preserve
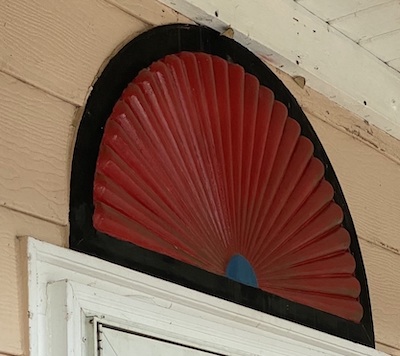
From stairs, looking WNW Metalwork to salvage
Salvaged (2023.0206)
Thank you, Charles!
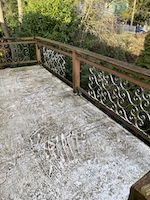
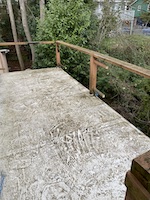
Before the demolition and construction,
the electrical had to be reconnected to a taller mast.
To ensure reconnection, trees were trimmed around utility line.
From stairs, looking ESE. Electrical mast, before and after (2022.1214):
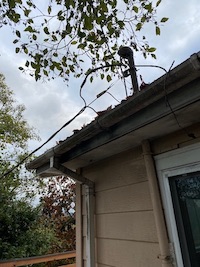
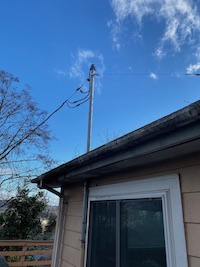
From stairs, looking East. Utility line, before and after (2022.1125):
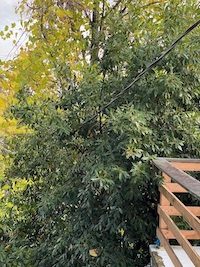
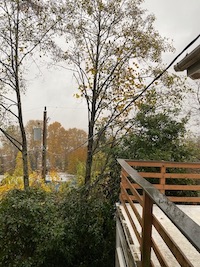
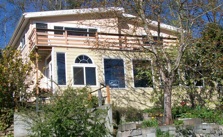
Photo 2016.
List of Links
home
comment on this page
|
BEFORE
South side, looking ENE. |
AFTER
Stairs, overhang. |
|
|
|
|
BEFORE
NE corner, looking SW. |
AFTER
Sliding door eliminated. Stairs reconfigured. |
|
|
|
|
BEFORE
Deck, looking South. |
AFTER
|
|
|
|
End of 29th week.
Electrical complete. Enclosure gains furnishings.
Exterior looking West. Interior looking North.
Interior painting complete.
Interior painted. Touch ups tomorrow.
Looking North. Looking South.
Painters added caulk.
(I added fans to speed drying.)
Looking North.
End of 28th week.
First of two porch lights installed.
Looking NNE and up.
End of 26th week.
Except for a tiny spot where the electrical switch plate needs to go first, the interior trim is complete.
Left to Right:
Looking North. Looking South.
Window framing trim continued.
Demolished corners restored. Caulking complete. Crown and base trim complete.
End of 25th week.
Crown and base trim started.
End of 24th week.
More windows have trim.
End of 23rd week.
Flooring installed!
Looking South.
End of 22nd week.
Not enough flooring material. (My bad!)
Looking South.
Ceiling complete.
Looking North and up.
End of 21st week.
R30 on entire ceiling. Window trim started.
Looking North and up.
Enclosure: Paneling on North, East, and South walls.
Art deco element masked (West wall to be painted.)
Left to Right:
Looking North. Looking South. Looking West.
Enclosure: Start of wall paneling.
Looking North, looking South.
Enclosure: Walls insulated.
Looking North, looking South.
Scaffolding removed and debris hauled.
Exterior painting substantially complete.
Trim will get some touchups within a few days.
From street, looking WNW.
End of seventeenth week.
Painting started.
Left to Right:
Mid-deck: looking North, looking South. Looking West. Looking NNE.
Power washing sent water into enclosure!
Left to Right:
Looking SW. Looking WNW. Looking NW. Looking East. Looking SSE.
End of sixteenth week.
Railings on stairs completed. Louie inspected the work with me.
Left to Right:
South side, looking ENE. Staircase, looking West. Landing, looking North. Landing, looking West. North side, looking WSW.
More railings installed.
Left to Right:
Mid deck, looking South. North Deck, looking NW.
Railings started.
Left to Right:
SE corner, looking NE. Deck, looking North. Deck, looking SE.
End of fifteenth week.
Gutter crew arrived 1820 hours and finished in one hour.
New downspout and gutter North side. New downspout cascades to catchment over shop.
SW downspout repaired.
Left to Right:
North side, looking East. North end of deck, looking West. Contractor showing me type of gutter installed.
(NOTE: 2023.0724 learned this was not actually provided! The nerve!)
SW corner, looking North.
Siding complete. Railings start Monday.
Left to Right:
From stairs, looking West. From stairs, looking East. Deck, looking South. Deck, looking North.
Siding installation continues. Vents added.
Left to Right:
SE corner, looking NW. North side, looking ESE. SE corner, looking North.
More siding prep and installation.
Left to Right:
Looking West. SE corner, looking NW. NE corner, looking South. North side, looking ESE.
Materials delivered, some siding installed.
Left to Right:
South side, looking East. NE corner, looking South (while Louie inspects). Looking West.
End of thirteenth week.
Vertical elements of temporary railing replaced.
Left to Right:
SE corner, looking ENE. Looking West.
Windows and door installed.
Left to Right:
Inside, looking South. Inside, looking North. SE corner, looking NW.
Some windows restored.
Left to Right:
From porch, looking North. From SE corner, looking North. Looking West.
Fresh sawdust.
In enclosure, looking SE.
End of twelfth week.
Spray insulation and caulk added.
In enclosure, looking ENE.
No more dumpster, looking East.
Left to Right:
Deck, looking North. Deck, looking South.
The deck got its final layer (but may require touchups).
From stairs, looking East.
Evidently bid did include restoring electricity to enclosure: yay!
Today electricians pulled wire for overhead light, sconces, and outlets.
The deck got its first of the two final layers.
Left to Right:
Electrical receptacles. From enclosure doorway, looking North.
Deck coating. From stairs, looking East.
End of eleventh week.
Left to Right:
Morning. Clear coat. Top of stairs, looking ESE.
Afternoon. Gray layer. Top of stairs, looking East. Looking West.
Looking West.
Deck treatment begun.
Top of staircase, looking South.
Fascia board added. Left to Right:
SE corner, looking ENE. Front, looking WSW. Front looking West. Front, looking WNW. NE corner, looking SSW.
Louie tests the concrete stairs. SE corner, looking NE.
End of tenth week.
Left to Right:
NE corner, looking SW. Landing, looking West. Landing, looking East. Upper deck, looking South. Above porch, looking South. Above porch, looking North. Stairs, looking SSE. SE corner, looking SW. SE interior, looking North. SE corner, looking ENE.
Left to Right:
Looking WSW, looking WNW.
NE Corner, camera looking SW.
Left to Right:
NE corner, looking SW (same, with detail). NE Corner, looking South. SE Corner, looking ENE.
Beginning of staircase (background).
NE corner, looking SW.
Left to Right:
NE corner, looking SW (same, with detail). SE Corner, looking North. SE Corner, looking East.
End of ninth week.
Left to Right:
SE Corner, looking East. NE corner, looking SW (detail).
End of eighth week.
NE corner, looking SW (with detail).
End of seventh week.
SE corner, looking East.
Forms removed. SE corner, looking ENE.
End of sixth week.
Some concrete was poured. SE corner, looking East.
NE corner, looking SW.
Left to Right:
SE Corner, looking North. NE corner, looking SW. Looking West.
Conditions: Atmospheric river! More material delivered.
Looking West. Left to Right:
SE Corner, NE corner, Center.
End of fifth week.
Left to Right:
SE Corner, looking North. NE corner, looking SW. Looking West.
Left to Right:
SE Corner, looking NW. NE corner, looking SW.
Looking West.
Left to Right:
SE Corner, looking North. NE corner, looking SW. NE corner, looking South.
Left to Right:
SE Corner, looking North. NE corner, looking South.
Demolition Ends, Construction Begins!
Left to Right:
SE Corner, looking North. NE corner, looking SW.
Left to Right:
SE Corner, looking North. NE corner, looking SW.
Contractor developing plan for Engineer to review.
Left to Right:
SE Corner, looking NW. NE corner, looking SW. North side, looking East.
Left to Right:
SE Corner, looking NW. East side, looking North. NE corner, looking SW. North side, looking East.
Crawl space:
Looking North, looking South.
Dry rot!
Left to Right:
North upper deck, looking South and up. NW corner lower deck, looking South. SE corner upper deck, looking WNW.
| Actions taken: | Actions promised: | |
|
Art deco element protected
Windows moved Cinder blocks restored Lumber pile moved Downspout taped together |
Respect Richard Beyer's
Sea Monsters
Respect +80yo rosemary |
Camera looking South.
Upper deck flooring removed.
Left to Right:
SE corner, looking North. NE corner, looking South. Near NW corner, looking East.
Left to right:
From street, looking NW.
Near SE corner, looking East.
End of first week.
(Louie is rattled by the changes.)
Left to Right:
Collateral damage in foreground. From parking pad, looking West.
SE corner, looking North.
End Day Three. (2023.0309)
Temporary railing installed to satisfy Labor & Industries.
Left to Right:
From driveway, looking WNW. East deck, from stairs through railing. Looking SE. North deck, from stairs. Looking West. Inside, from doorway. Looking North.
End Day Two. (2023.0308)
Upper deck railings removed (except north side east).
Left to Right:
From driveway, looking WNW. East deck, from stairs through railing. Looking SE. North deck, from stairs. Looking West.
End Day One. (2023.0307)
Left to Right:
From driveway, looking WNW. From SE corner, looking North. From NE corner, looking South.
From upper deck, looking East.

Thank you, Charles!
To ensure reconnection, trees were trimmed around utility line.
From stairs, looking ESE. Electrical mast, before and after (2022.1214):
From stairs, looking East. Utility line, before and after (2022.1125):

Photo 2016.
List of Links
home
comment on this page